These are some shots taken when the boat was new.
Chestnut is a FULL reverse layout boat: A traditional leisure layout starts at the back and goes bedroom, bathroom, kitchen, diner, lounge. Chestnut is the exact reverse, going lounge, diner, galley, bathroom, bedroom.
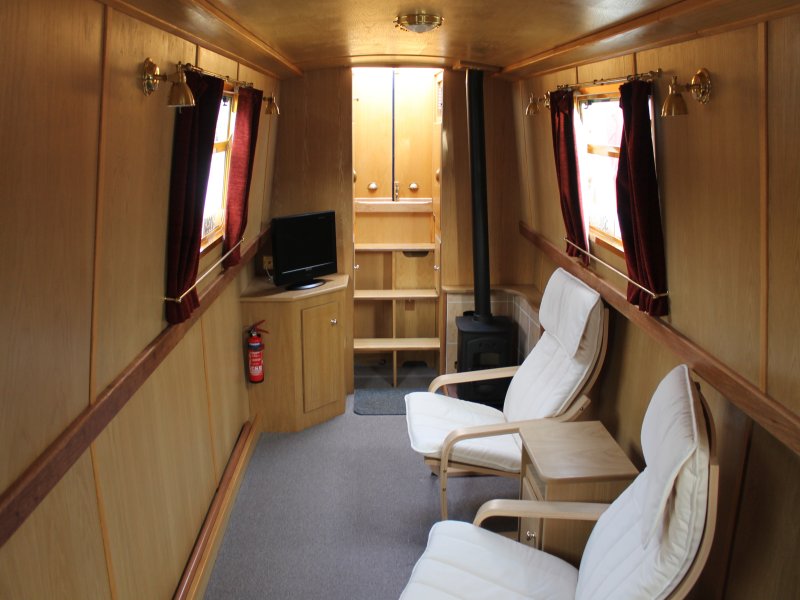
This is a shot taken looking back to the rear steps that go up to the stern deck.
We are thinking of getting a bigger TV, if only we can sort out the aerial.
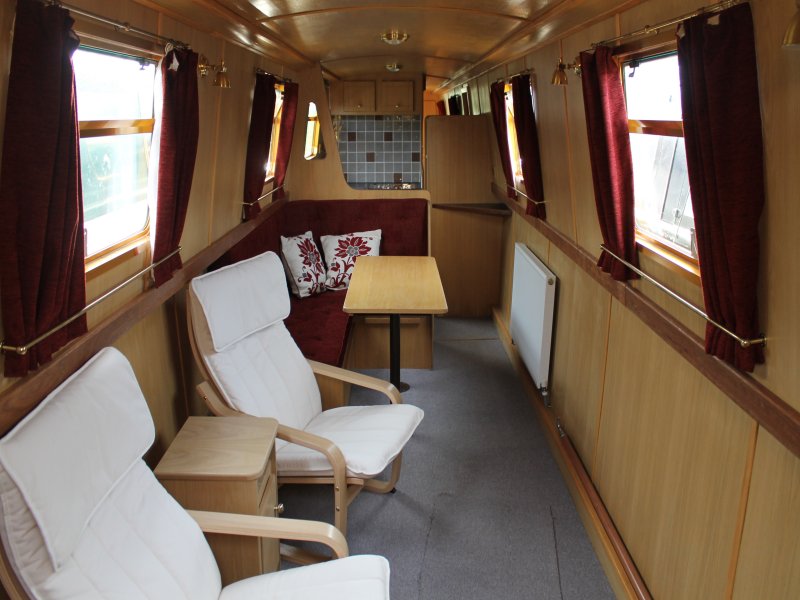
This shot looks forward from the rear steps, you can see :
The lounge area has the two white recliners in it
The dinette area is the covered seating next to the table, the table folds down and the cushions rearrange to make a double bed.
Immediately behind the dinette is the galley.
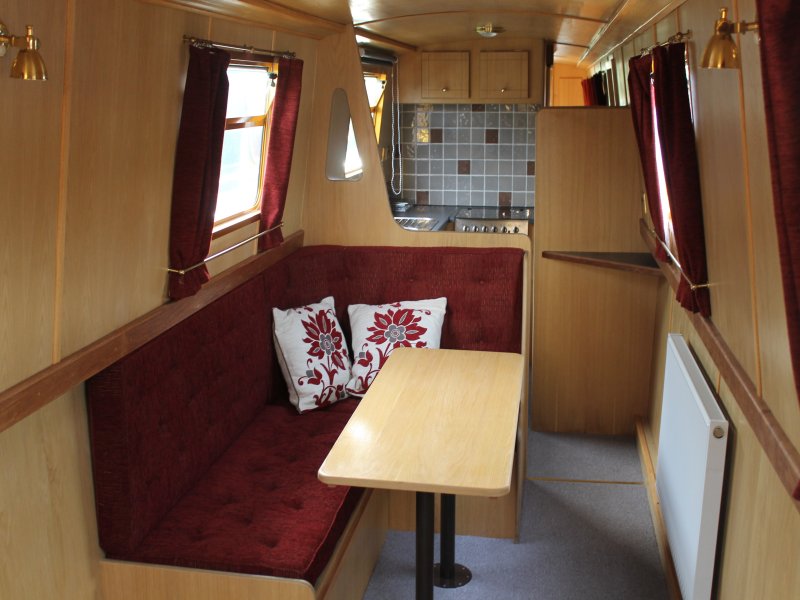
The dinette that converts to the guest accommodation. The only change here since new is the addition of an extra wall-lamp in the corner at the top of the bed.
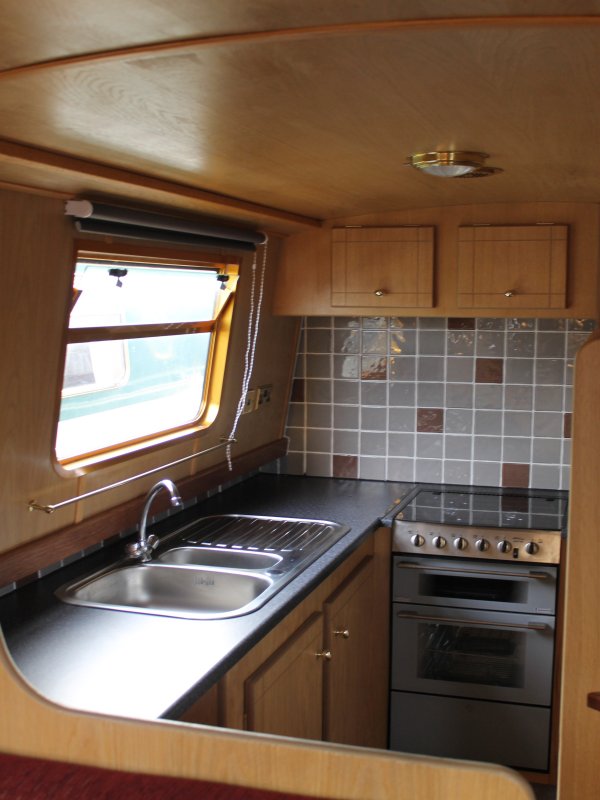
The galley. Now slightly different with lights over the cooker, which is gas, and another tap on the sink for drinking water that comes through a Seagull filter. Also a coffee maker and lights in the overhead lockers.
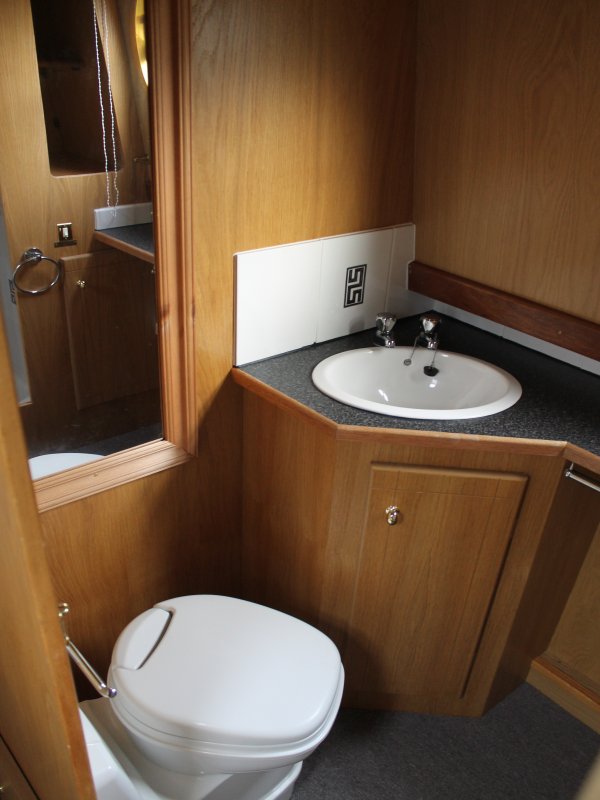
The toilet and wash basin in the Bathroom. The basin now has a mixer tap on the left and a drinking water tap on the right.
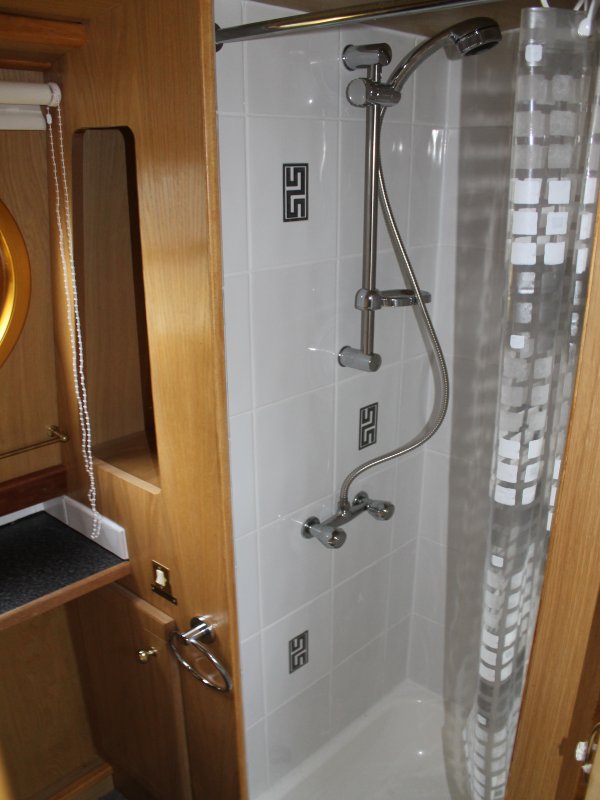
The shower, to the right of the bathroom. The shower now has a thermostatic mixing tap, as the original hot and cold mix-it-yourself taps, shown here, were a disaster. And I have now added spacers to hold the curtain further out to give a little more room.
There is also an extract fan in the ceiling as the bathroom used to get a little steamed up.
And a radiator under the towel rail as the room got a little damp in cold weather.
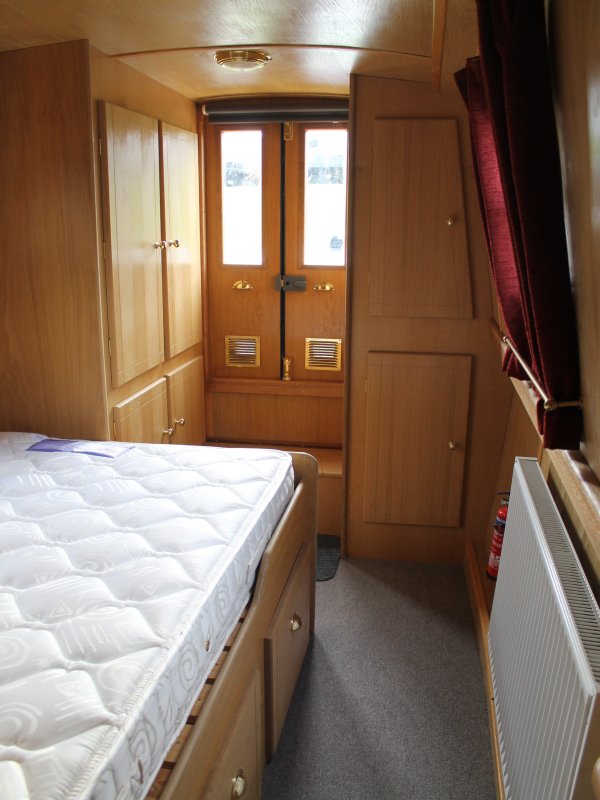
The bedroom with the steps up to the front doors leading to the well deck.
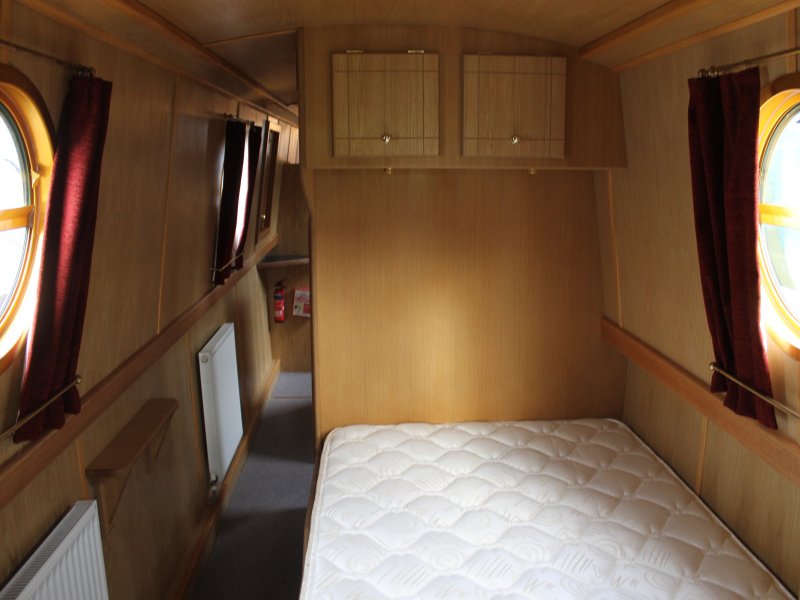
And Finally, a shot looking back from the front doors